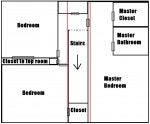I know this might sound like a dumb question but i need to know.
This is the layout of rooms on the second floor of a home. The red lines indicate location of two impact beams, on either side of the stairs.
Would the floor joists typically run side to side, or front to back?
I know this isnt much to go on, but if you build houses for a living, which way would you typically run them? Parallel with the impact beam or perpendicular?
This is the layout of rooms on the second floor of a home. The red lines indicate location of two impact beams, on either side of the stairs.
Would the floor joists typically run side to side, or front to back?
I know this isnt much to go on, but if you build houses for a living, which way would you typically run them? Parallel with the impact beam or perpendicular?





