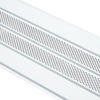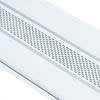We will be getting all new siding, soffit, fascia and gutters soon. Trying to learn about different products, to help us choose the best options.
We live in OHIO, incase climate matters for soffit venting info.
When it comes to the soffit, we want Aluminum, but have a few questions.Our current soffit was installed as follows:
(2) 10 inch wide solid pieces of soffit, then (1) 10 inch wide vented soffit
So basically ratio 2:1 solid vs vented.
I have found a couple different options of new aluminum soffit, but not sure which one is better, as one has one row of venting in each panel, and the other option is double vented rows on each panel. (see pics)
![]()
![]()
So here are my questions.
1. Which vent is better?
2. Do we also need the vented for the porch ceiling itself? The solid would make such a nicer looking ceiling to the porch?
3. Why do I see the solid and vented soffit running all around the main base of the roof, but on the higher gables of the house it is all solid soffit?
Really wish I could finnd hidden vent aluminum soffit, I really dont like the look of the vents on aluminum but know they are neccesary.
Thank you to anyone willing to give your opinions and answers. Doing my best to learn.:smile:
We live in OHIO, incase climate matters for soffit venting info.
When it comes to the soffit, we want Aluminum, but have a few questions.Our current soffit was installed as follows:
(2) 10 inch wide solid pieces of soffit, then (1) 10 inch wide vented soffit
So basically ratio 2:1 solid vs vented.
I have found a couple different options of new aluminum soffit, but not sure which one is better, as one has one row of venting in each panel, and the other option is double vented rows on each panel. (see pics)


So here are my questions.
1. Which vent is better?
2. Do we also need the vented for the porch ceiling itself? The solid would make such a nicer looking ceiling to the porch?
3. Why do I see the solid and vented soffit running all around the main base of the roof, but on the higher gables of the house it is all solid soffit?
Really wish I could finnd hidden vent aluminum soffit, I really dont like the look of the vents on aluminum but know they are neccesary.
Thank you to anyone willing to give your opinions and answers. Doing my best to learn.:smile:




