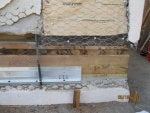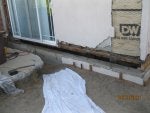Thanks - same material as Tyvek

Pawl
30,076 posts
·
Joined 2011
We prefer cap nails to be perfectly honest but if you are stapling it up, anything that will hold it temporarily until the exterior cladding is done will work.
Just make sure the staple or nail is long enough to penetrate into the sheathing and hold the wrap.
Just make sure the staple or nail is long enough to penetrate into the sheathing and hold the wrap.
3,474 posts
·
Joined 2009
Not a critical decision. I use the same hammer tacker that I use for roofing paper. I think there's only one size of those. I'd use the cap nails if the wrap was going to be uncovered for more than a couple of days (not a good idea in any case since sunlight degrades it).
3,482 posts
·
Joined 2011
3/8 t50's are the standard . though some regions now require cap nails or cap staples by code
1,311 posts
·
Joined 2012
Cap staples are now standard in most places. really helps when you leave the job site and come back after it was windy and not see your work hanging in the trees.
737 posts
·
Joined 2010
Ultimately, what you can or can't use is up to the manufacturer. Code books do not mandate how to fasten housewrap. Even if they did/do, manufacturer instructions always trump code. The code books say so themselves. Basically, it comes down to liability. Once a company tells you how to install its product, the company is responsible for any problems that may arise from following those instructions. No building dept is going to second guess those instructions.
If you were using Tyvec, you can use 1" crown staples for permanent installation. That sized staple typically requires a pneumatic stapler. For temporary installation, you can use slap staples (that kind you probably had in mind) but no specific size is specified. In the latter case, you must immediately follow up the tyvec installation with siding installation. http://www.dupont.com/content/dam/a...s-and-services/construction-materials/assets/K16282-Residential-WRB 2-23-12.pdf
Check the manufacturer of whatever wrap you're using for guidance.
If you were using Tyvec, you can use 1" crown staples for permanent installation. That sized staple typically requires a pneumatic stapler. For temporary installation, you can use slap staples (that kind you probably had in mind) but no specific size is specified. In the latter case, you must immediately follow up the tyvec installation with siding installation. http://www.dupont.com/content/dam/a...s-and-services/construction-materials/assets/K16282-Residential-WRB 2-23-12.pdf
Check the manufacturer of whatever wrap you're using for guidance.
Pawl
Discussion starter
280 posts
·
Joined 2008
Replacing sliding patio door. I watched an Andersen patio door install and they used Tyvek housewrap. They put a Tyvek membrane under the bottom jamb to keep water out. Also replaced sill plate and rim joist. I will try to put as much housewrap on exposed areas as possible. When finished will cover everything with stucco netting paper/mesh right after applying housewrap and then stucco finish it. Old stucco below metal weepscreed in picture has been taken off. Housewrap was mainly purchased for rough opening on patio door.
Problem started with previous owner putting in a concrete patio without grading the elevation. Moisture over the years rotted out sill plate and rim joist. I am taking the yard down about 12 inches consisting of part concrete and part dirt. At one end its 12 inches to high and as I move towards other end it reduces down to zero over a span of about 60'. You can see its to high in the picture. The new elevation is on the right and the original slab on the left. I am replacing that patio door as soon as new one I ordered arrives. I have removed stucco around the patio door and some more stucco is going to be taken off so I will fill in where I can.
Problem started with previous owner putting in a concrete patio without grading the elevation. Moisture over the years rotted out sill plate and rim joist. I am taking the yard down about 12 inches consisting of part concrete and part dirt. At one end its 12 inches to high and as I move towards other end it reduces down to zero over a span of about 60'. You can see its to high in the picture. The new elevation is on the right and the original slab on the left. I am replacing that patio door as soon as new one I ordered arrives. I have removed stucco around the patio door and some more stucco is going to be taken off so I will fill in where I can.
Attachments
-
100.5 KB Views: 2,869
-
98.6 KB Views: 2,662
737 posts
·
Joined 2010
You may already know this, but the soil needs to slope away from the foundation. IRC requires the soil drop off at least 6" over 10 feet. I can't tell from the pictures if you have such a slope, or how representative those pictures are of final plan. Just figured I'd mention it.
11,730 posts
·
Joined 2009
Where is your building paper (WRB) on that wall, other than new at the corner? No wonder your sill rotted out. It appears you added two layers, to get an air space when one layer dries on the stucco-a good thing. Add some felt paper over the house wrap or the stucco will stick to it giving you even more problems. Water will stay in the stucco without an air space (house wrap only) and lose it's water repellent quality due to stucco additives; http://www.buildingscience.com/documents/insights/bsi-029-stucco-woes-the-perfect-storm
CA early code requirement, pp. 21-25 very good; http://www.energy.ca.gov/2007public...s/CEC-500-2007-036/attachments/Attachment_14_Impact_of_Title_24_Residential.pdf
Gary
PS. "5. Wood siding, sheathing and wall framing on the exterior of a building having a clearance of less than 6 inches (152 mm) from the ground or less than 2 inches (51 mm) measured vertically from concrete steps, porch slabs, patio slabs, and similar horizontal surfaces exposed to the weather." from; http://publicecodes.cyberregs.com/icod/irc/2009/icod_irc_2009_3_sec017.htm?bu2=undefined
CA early code requirement, pp. 21-25 very good; http://www.energy.ca.gov/2007public...s/CEC-500-2007-036/attachments/Attachment_14_Impact_of_Title_24_Residential.pdf
Gary
PS. "5. Wood siding, sheathing and wall framing on the exterior of a building having a clearance of less than 6 inches (152 mm) from the ground or less than 2 inches (51 mm) measured vertically from concrete steps, porch slabs, patio slabs, and similar horizontal surfaces exposed to the weather." from; http://publicecodes.cyberregs.com/icod/irc/2009/icod_irc_2009_3_sec017.htm?bu2=undefined
-
?
-
?
-
?
-
?
-
?
-
?
-
?
-
?
-
?
-
?
-
?
-
?
-
?
-
?
-
?
-
?
-
?
-
?
-
?
-
?
- posts
- 3.4M
- members
- 353K
- Since
- 2003
A forum community dedicated to Do it yourself-ers and home improvement enthusiasts. Come join the discussion about tools, projects, builds, styles, scales, reviews, accessories, classifieds, and more! Helping You to Do It Yourself!
Explore Our Forums





