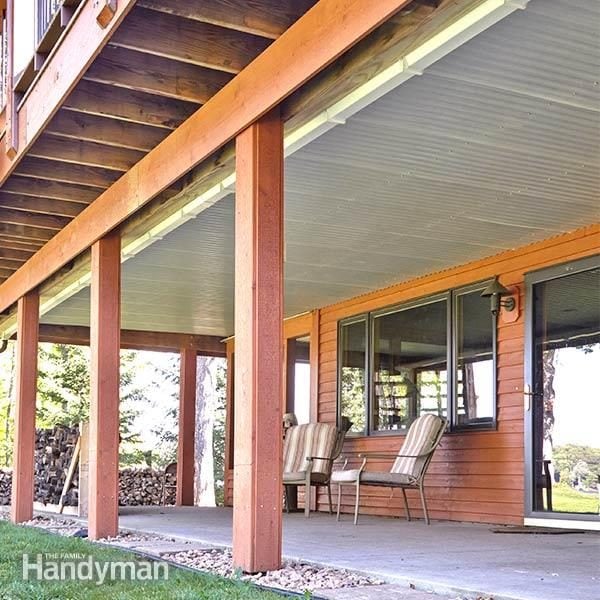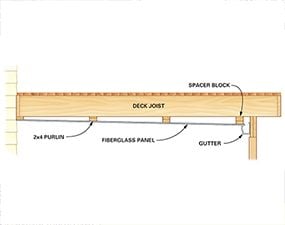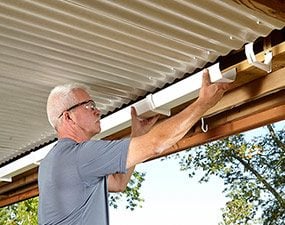Hi all. Have a question about under deck drainage.
My deck is second-story wrap around. About 30' of elevated walkway/deck along front of house before it kicks out at the staircase. Under that walkway portion is the entrance to my downstairs office/bedroom. After a snow... or rain, the area under gets soaked from dripping water.
I figure that steel corrugated roofing panels will help with drainage in that area above the slider entrance.
Use 1x @ ledger side, and 2x @ deck beam side for pitch.
This is only 4 1/2 feet deep from ledger to beam under the deck.
Attach corrugated panels, leaving 1" to 1-1/2" gap at beam end for gutter on inside of beam for water runoff.
Rather than use the usual bright zinc/galvanized coated panels at HD...
My local metal supply carries Corten/weathering steel corrugated panels.
Thought I could force the protective rust layer for a more rustic, warmer look than the usual bright silver zinc on the standard panels. Might not look so... blinding.
Only possible issue... the rib height of these more modern-ish looking V panel is 1/2".
Is that 1/2" rib height enough for water to drain? Seems like it should be.
I think regular wavy corrugated has a 3/4"-7/8" rib height.
Also concerned about air circulation for joists drying.
No trees above deck to clog with debris. What do you think?
Here is a pic of the under deck, and a pic of the weathering panels.
![Image]()
![Image]()
![Image]()
My deck is second-story wrap around. About 30' of elevated walkway/deck along front of house before it kicks out at the staircase. Under that walkway portion is the entrance to my downstairs office/bedroom. After a snow... or rain, the area under gets soaked from dripping water.
I figure that steel corrugated roofing panels will help with drainage in that area above the slider entrance.
Use 1x @ ledger side, and 2x @ deck beam side for pitch.
This is only 4 1/2 feet deep from ledger to beam under the deck.
Attach corrugated panels, leaving 1" to 1-1/2" gap at beam end for gutter on inside of beam for water runoff.
Rather than use the usual bright zinc/galvanized coated panels at HD...
My local metal supply carries Corten/weathering steel corrugated panels.
Thought I could force the protective rust layer for a more rustic, warmer look than the usual bright silver zinc on the standard panels. Might not look so... blinding.
Only possible issue... the rib height of these more modern-ish looking V panel is 1/2".
Is that 1/2" rib height enough for water to drain? Seems like it should be.
I think regular wavy corrugated has a 3/4"-7/8" rib height.
Also concerned about air circulation for joists drying.
No trees above deck to clog with debris. What do you think?
Here is a pic of the under deck, and a pic of the weathering panels.







