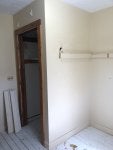We would like to remove this giant closet in my sons room. The walls are under the stairs. Any idea if this are supporting the stairs or load bearing? Tips or advice appreciated.

CaraHilliard9
Removing closet walls under staircase
CaraHilliard9
Discussion starter
5 posts
·
Joined 2024
- Add to quote
We would like to remove this giant closet in my sons room. The walls are under the stairs. Any idea if this are supporting the stairs or load bearing? Tips or advice appreciated.
Attachments
-
1.1 MB Views: 275
105,909 posts
·
Joined 2017
There is a chance that the floor was built to take all the load but most of the time they take the cheaper route and make that wall or a post a the corner load bearing. With out seeing the original plans it would be some considerable destruction to prove it one way or the other.
Here is a sample where they put beams around the stairs but still use that corner supported from below, and there is a header for the top of the stairs
![Image]()
But it can be framed in the floor like this one,
![Image]()
Just to investigate what you have would mean a fair amount would have to be opened and there would be a good chance of a disappointment.
Here is a sample where they put beams around the stairs but still use that corner supported from below, and there is a header for the top of the stairs
But it can be framed in the floor like this one,
Just to investigate what you have would mean a fair amount would have to be opened and there would be a good chance of a disappointment.
CaraHilliard9
Discussion starter
5 posts
·
Joined 2024
Thank you that helps a lot! If we opened it up anyways and discovered the front was load bearing like the first picture could we still take out the rest of it and leave those posts? I could always make it into a reading corner or something else. It would still give him more space instead of a giant closet he would never use.
105,909 posts
·
Joined 2017
Maybe, more investigation for that.
Are there walls directly above that section which would add to the load?
Do you know the direction of the joists?
Usually but not guaranteed when the lower wall is load bearing there would be a single joist next to the stairs. And when the wall is not load bear the joist would be double.
You might learn a lot by taking down some of the ceiling at the corner, I have marked it in red.
![Image]()
Are there walls directly above that section which would add to the load?
Do you know the direction of the joists?
Usually but not guaranteed when the lower wall is load bearing there would be a single joist next to the stairs. And when the wall is not load bear the joist would be double.
You might learn a lot by taking down some of the ceiling at the corner, I have marked it in red.
13,803 posts
·
Joined 2020
Theres a chance the back wall provides intermediate support for the stairs.
![Image]()
105,909 posts
·
Joined 2017
I have never seen a footing for that.Theres a chance the back wall provides intermediate support for the stairs.
View attachment 792697
105,909 posts
·
Joined 2017
I have put a header in this wall and a full sized door and just drywall the side of the stringer that is exposed.
![Image]()
105,909 posts
·
Joined 2017
That does not tell us much, unless you have bolts holding the wall to the floor, assuming this is a basement?
13,803 posts
·
Joined 2020
The corner posts could be supporting the header of the opening in the floor above. You already have a gap in the ceiling to patch, you should open it up more as neal suggested.
-
?
-
?
-
?
-
?
-
?
-
?
-
?
-
?
-
?
-
?
-
?
-
?
-
?
-
?
-
?
-
?
-
?
-
?
-
?
-
?
- posts
- 3.4M
- members
- 353K
- Since
- 2003
A forum community dedicated to Do it yourself-ers and home improvement enthusiasts. Come join the discussion about tools, projects, builds, styles, scales, reviews, accessories, classifieds, and more! Helping You to Do It Yourself!
Explore Our Forums





