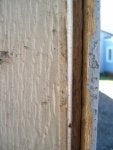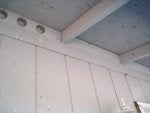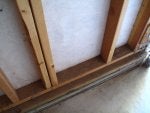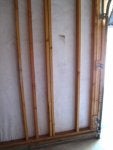I have a stick built garage in a house I just bought. I was starting to get more and more curious about why the walls feel so flimsy and are so easy to shake. Turns out the 2x4 walls only have siding over them. So they put up the walls, covered in house wrap, and then put up the siding. NO PLYWOOD, NO OSB.
The guy at Lowes said that's why everything feels like it could fall over and you probably could push it over with your car or with a really high wind.
His idea was to rip off external siding and osb the whole garage and then put siding back up or new siding. Or he said put OSB on interior wall that way at least there would be sheer on one side. However that option destroys my 2x4staggered stud wall plans I was going to do. Not enough room on footer for that.
What is the best way to resolve this? Should I just bite the bullet, tear down all the siding and OSB the entitre exterior with screws and then put the hardiboard back up over it?
Isn't normally the process 2x4 framing ----> OSB ----> Tyvek/Typar ---->siding ?
The guy at Lowes said that's why everything feels like it could fall over and you probably could push it over with your car or with a really high wind.
His idea was to rip off external siding and osb the whole garage and then put siding back up or new siding. Or he said put OSB on interior wall that way at least there would be sheer on one side. However that option destroys my 2x4staggered stud wall plans I was going to do. Not enough room on footer for that.
What is the best way to resolve this? Should I just bite the bullet, tear down all the siding and OSB the entitre exterior with screws and then put the hardiboard back up over it?
Isn't normally the process 2x4 framing ----> OSB ----> Tyvek/Typar ---->siding ?











