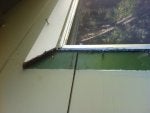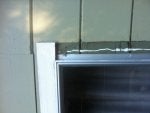Hello. I am going to be putting some new construction windows in an old house. I will be removing the aluminum window frames and wood frame down to the rough opening. The nailing flange in the old windows is nailed directly to the studs with the siding overlapping the flange. There is no plywood sheathing. My questions is: what is the best way to install the new windows? Should I nail the new flange to the siding and flash over the top? Or should i cut back some of the siding and nail the flange to the studs as was done previously? Should i try to remove the siding and replace over the flange? Thanks.

homehobby
new construction windows in an old house
1 reading
homehobby
Discussion starter
7 posts
·
Joined 2012
- Add to quote Only show this user
Hello. I am going to be putting some new construction windows in an old house. I will be removing the aluminum window frames and wood frame down to the rough opening. The nailing flange in the old windows is nailed directly to the studs with the siding overlapping the flange. There is no plywood sheathing. My questions is: what is the best way to install the new windows? Should I nail the new flange to the siding and flash over the top? Or should i cut back some of the siding and nail the flange to the studs as was done previously? Should i try to remove the siding and replace over the flange? Thanks.
37,521 posts
·
Joined 2011
Posting a picture is always nice.
Is this a wood sided home?
Why are you installing new constrution Instead of replacement windows?
Is this a wood sided home?
Why are you installing new constrution Instead of replacement windows?
1,751 posts
·
Joined 2012
for a new construction window you will have to treat it as new construction and remove any siding in the way of installing the window and then re-side tight to the window sealing everything up.
16,835 posts
·
Joined 2012
in my old house. the rough opening for the windows is not even close to the size of the window. you "may" have to do some framing.
37,521 posts
·
Joined 2011
Fixnit did you order the windows to size or just buy off the shelve?
Wondering why yours were so far off. All the windows I buy are made to the size I ask for.
Wondering why yours were so far off. All the windows I buy are made to the size I ask for.
16,835 posts
·
Joined 2012
i special ordered "minimum egress" sized sliders, cocoa, 52"w x 45"w.
they seems kinda large when i was measuring for them. but now that one is in, they are a great size.
anyway. the old windows were narrow and tall. i couldn't put ANY furniture in front of them, they were so low to the floor. i wanted what i wanted, so i framed the RO for the new windows.
i just today moved my office into this room. as saturday i have a crew coming over to demo the office room :thumbup:
pic 1 is the office . a mirror of this room.
pic 2 is this room, all stripped except the original window. you can see how the RO is a lot larger than the window.
pic 3 new window installed and drywalled, but not finished.
they seems kinda large when i was measuring for them. but now that one is in, they are a great size.
anyway. the old windows were narrow and tall. i couldn't put ANY furniture in front of them, they were so low to the floor. i wanted what i wanted, so i framed the RO for the new windows.
i just today moved my office into this room. as saturday i have a crew coming over to demo the office room :thumbup:
pic 1 is the office . a mirror of this room.
pic 2 is this room, all stripped except the original window. you can see how the RO is a lot larger than the window.
pic 3 new window installed and drywalled, but not finished.
Attachments
-
26 KB Views: 751
-
58.6 KB Views: 5,580
-
45.6 KB Views: 613
homehobby
Discussion starter
7 posts
·
Joined 2012
it is a wood sided house. no sheathing underneath. so the consensus is to remove the siding enough to nail the flange to the framing and put siding back up to window? seems like alot of work to remove that much siding, and costly. what is wrong with nailing flange directly to siding and using flashing tape and well-caulked trim?
37,521 posts
·
Joined 2011
How would you fill in 1/2 gaps every 5" or so?
The top and bottom pieces would be sitting at an angle so you would have to shim them to sit flat.
Now a great way to do it.
The top and bottom pieces would be sitting at an angle so you would have to shim them to sit flat.
Now a great way to do it.
1,751 posts
·
Joined 2012
When you plan to pull the old windows how will you pull the flange from behind the siding? is there brickmolding or any other type of exterior window trim around the windows ?Hello. I am going to be putting some new construction windows in an old house. I will be removing the aluminum window frames and wood frame down to the rough opening. The nailing flange in the old windows is nailed directly to the studs with the siding overlapping the flange. There is no plywood sheathing. My questions is: what is the best way to install the new windows? Should I nail the new flange to the siding and flash over the top? Or should i cut back some of the siding and nail the flange to the studs as was done previously? Should i try to remove the siding and replace over the flange? Thanks.
37,521 posts
·
Joined 2011
Without some pictures everyones going to just be guessing all day long.
212 posts
·
Joined 2012
You can take a metal sawzall blade and cut through 1 side, hammer claw those 2 peices out then claw the top down the bottom up and pry the other side out once bottom and top are gone.
But that doesnt help you install the new ones lol
But that doesnt help you install the new ones lol
homehobby
Discussion starter
7 posts
·
Joined 2012
pics included
Ok, some pics are attached: i have removed one side of the trim for better viewing of the situation. bottom line is siding is directly attached to framing. it is an old house so i dont think there is house wrap or flashing, just some caulking.
Regarding removal, one window has the flange outside the siding so it is easy to remove. the other window will take some work. thanks to hammer450 for the suggestion...
Regarding installation, is there anyway to do this without removing siding?
Here is a thread with some tips to waterproof directly to the siding: link
thanks for all your tips, i am obviously new at this but love the challenge!
Ok, some pics are attached: i have removed one side of the trim for better viewing of the situation. bottom line is siding is directly attached to framing. it is an old house so i dont think there is house wrap or flashing, just some caulking.
Regarding removal, one window has the flange outside the siding so it is easy to remove. the other window will take some work. thanks to hammer450 for the suggestion...
Regarding installation, is there anyway to do this without removing siding?
Here is a thread with some tips to waterproof directly to the siding: link
thanks for all your tips, i am obviously new at this but love the challenge!
Attachments
-
97.2 KB Views: 1,395
-
89.7 KB Views: 2,543
homehobby
Discussion starter
7 posts
·
Joined 2012
sorry, link didn't work and pics are rotated the wrong way, but hopefully you get the picture (haha)
try: www.houserepairtalk dot com/f10/how-flash-mount-new-window-install-only-t1-11-siding-no-sheathing-6130/
copy address to browser (and replace "dot" with ".") sorry, I can't seem to link directly.
try: www.houserepairtalk dot com/f10/how-flash-mount-new-window-install-only-t1-11-siding-no-sheathing-6130/
copy address to browser (and replace "dot" with ".") sorry, I can't seem to link directly.
532 posts
·
Joined 2012
That appears to be texture 1-11, siding & sheathing at once. My guess is that this was an unheated camp. Maybe use the window as a guide for the small side of the circular saw table, cut all around & remove old window. install new window, put a thinner strip into the cutout and case over it. I would use calk at every joint and all back edges of casing. Best caulking is elastomeric. OSI, True value has one, Agent Orange has one made by Dap but not sure of the name. All have a flammable warning. If not it isn't elastomeric. Those holes from the grooves MUST be calked to make watertight and keep ants out. sometimes you can make a saw cut in the siding at the top and get a piece of drip cap in, but it isn't easy.
532 posts
·
Joined 2012
I am a little confused when you say there is no sheathing. In the next to last picture it looks like horizontal boards on the outside of the studs but in your first two pictures the siding looks vertical. Some looks like T1-11 and some looks like tongue and groove pine. Two layers or one would be treated differently. If there are two layers it would be easier to cut the trim into the first layer to cover the flange, and drip cap at the top is easier.
532 posts
·
Joined 2012
OK, Now I understand. My first post about T1-11 would still be the proper procedure, as the siding was applied in the same way. It isn't according to Hoyle but it works. It also leaves you with the option of siding over the existing siding, up to the new window casing, and using drip edge at the top.
homehobby
Discussion starter
7 posts
·
Joined 2012
Thanks Duckweather. I put one window in over the weekend. Looks great and easy enough to seal it up.
FYI. To remove old aluminum window I removed the glass then used a crowbar to remove the frame. Took some brute force but managed to remove without and damage to RO or siding. A sawzall helped too.
FYI. To remove old aluminum window I removed the glass then used a crowbar to remove the frame. Took some brute force but managed to remove without and damage to RO or siding. A sawzall helped too.
-
?
-
?
-
?
-
?
-
?
-
?
-
?
-
?
-
?
-
?
-
?
-
?
-
?
-
?
-
?
-
?
-
?
-
?
-
?
-
?
- posts
- 3.4M
- members
- 353K
- Since
- 2003
A forum community dedicated to Do it yourself-ers and home improvement enthusiasts. Come join the discussion about tools, projects, builds, styles, scales, reviews, accessories, classifieds, and more! Helping You to Do It Yourself!
Explore Our Forums








