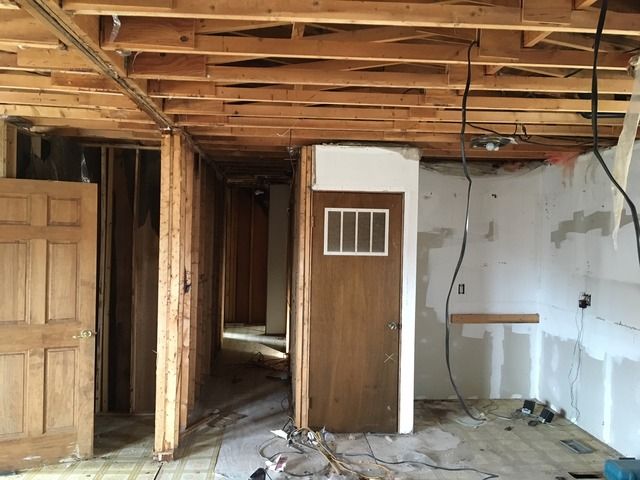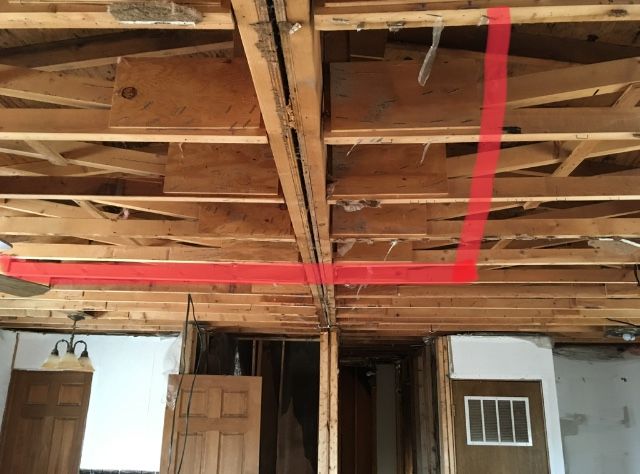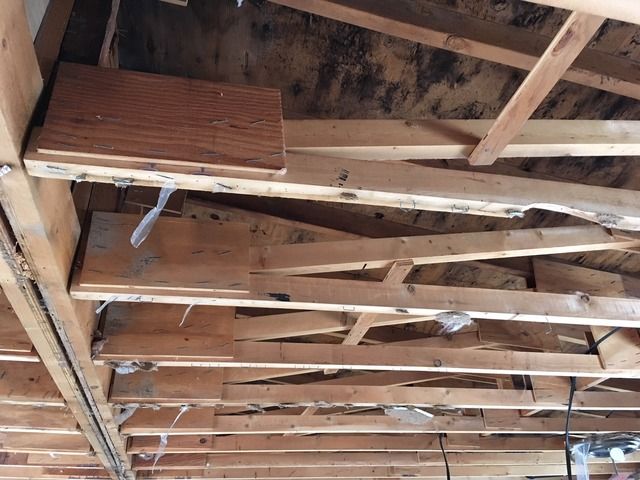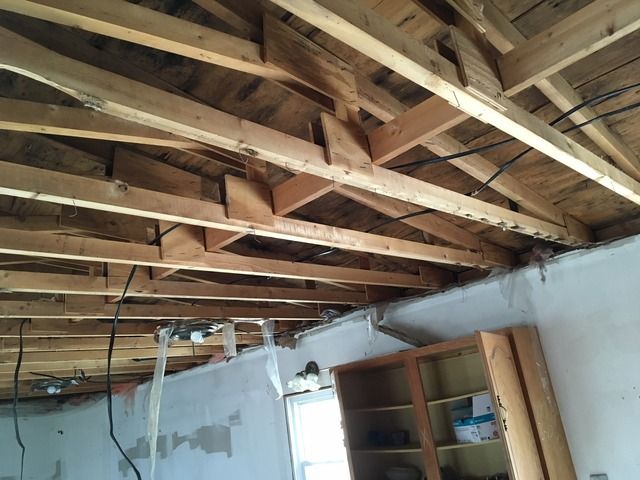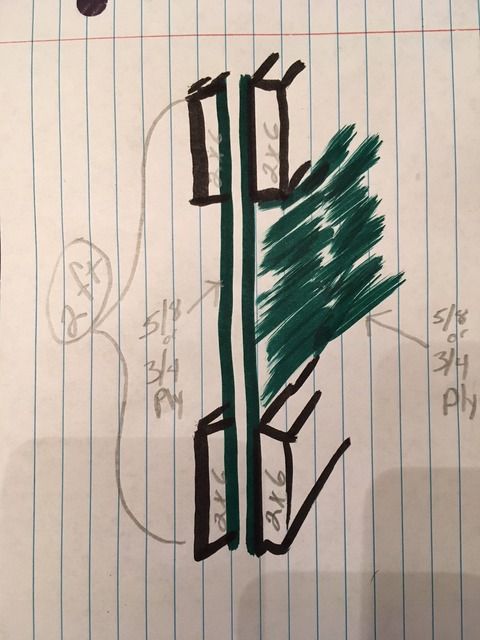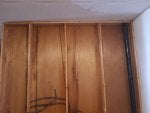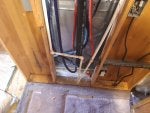Hello all, new to the board and looking forward to spending a lot of time here.
I have been searching the archives on finding out if a wall I removed was load bearing. I was told by a house inspector that they were not, but I want to get other opinions before I start building. I have pictures to show the wall location, as well as my rafters.
1. the first wall that I removed (wall A), ran perpendicular to the rafters, but here are the reasons that I thought it was not load bearing:
1. It was not on the marriage line, but about 2-3 feet off the line (separating kitchen from living room).
2. the top and bottom plates were a single 1x4
3. the other side of the marriage line was open, making me think that since the rafters are made the same for both sides, it would not be load bearing.
The second wall (wall B)made a right angle with wall A, and created a hallway from the front door and the living room. it was constructed the same way as wall A (2x4's. top and bottom plates were 1x4).
Judging by your experience, and the photos of my rafters, am I safe in keeping these walls removed?
I can provide more photos and measurements if needed.
Thank you for your time.
I have been searching the archives on finding out if a wall I removed was load bearing. I was told by a house inspector that they were not, but I want to get other opinions before I start building. I have pictures to show the wall location, as well as my rafters.
1. the first wall that I removed (wall A), ran perpendicular to the rafters, but here are the reasons that I thought it was not load bearing:
1. It was not on the marriage line, but about 2-3 feet off the line (separating kitchen from living room).
2. the top and bottom plates were a single 1x4
3. the other side of the marriage line was open, making me think that since the rafters are made the same for both sides, it would not be load bearing.
The second wall (wall B)made a right angle with wall A, and created a hallway from the front door and the living room. it was constructed the same way as wall A (2x4's. top and bottom plates were 1x4).
Judging by your experience, and the photos of my rafters, am I safe in keeping these walls removed?
I can provide more photos and measurements if needed.
Thank you for your time.


