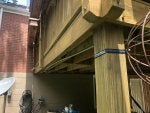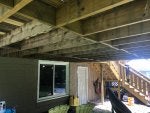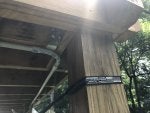Little bounce can be lived with. Front single joist holding all the floor joists has a middle post which helps. You can add another on the opposite side of the posts. Not ideal and not to current codes but lots of it done in past and used as such. Your deck will not fall because of it but it will have less life. In nj and standard deck may be used as much as 40 years with all lumber cracking and loose joints but depends on user's sensibilities. Newer decks with copper treatments may not last as long as well as shorter fastener/hardware lives because of the corrosion. You can add corner braces to reinforce the deck to post movements.
Use it for 20 and rebuild. Since you have the inside open, replace the carriage bolts for heck of it with double dipped bolts against corrosion if you're not sure how those bolts were treated against corrosion. Next deck, add flashing and let it into the brick joint. Ledger should be tight to the house and not on a veneer brick but the fact is it is standing and maybe the bricks aren't standing against air. Posts are buried in ground as well. 4x4 treated fence post buried in the ground has a max life of about 20 years, as a kind of reference. Surrounded by concrete, it may rot litlle faster.
Lots of maybe's, so better to think shorter life and future replacement. For 16' deck, beam can be closer to the house and some of the floor joists cantilevered. 2x10, I think, is rated up to 14' and deck cantilivers can be up to 24".









