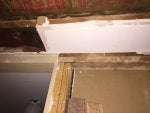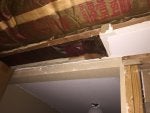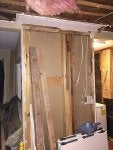This is a mud room that we're in the middle of demoing to remove the closet and the dividing wall to create one large room that we are going to convert into a guest room, and relocate the washer and dryer to a new addition.
I'm trying to determine if this dividing wall is load bearing or not. The roof is flat and this is in the middle of the room and has 2 top plates (at least it looks like it does to me) and often this means a load bearing wall but not always. There is no attic, since it's flat, so this is all there is to determine if it is or not.
Any advice/opinions on whether it's a load-bearing wall or not before we take it out?
Thanks!
I'm trying to determine if this dividing wall is load bearing or not. The roof is flat and this is in the middle of the room and has 2 top plates (at least it looks like it does to me) and often this means a load bearing wall but not always. There is no attic, since it's flat, so this is all there is to determine if it is or not.
Any advice/opinions on whether it's a load-bearing wall or not before we take it out?
Thanks!







