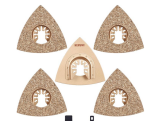About 900 sq ft of very non-flat concrete slab. 2" height difference from highest to lowest. Worst case is 1" drop over 6 feet. So the floor must be flattened, therefore leveled, throughout the house. House is currently gutted so now's a perfect time to deal with this.
I think I can use mortar (sand, cement) to do this, or mortar to get it within 1/2" and then use self-leveling cement. This seems to be easiest and cheapest. I'd use a laser level to measure for tapered 2x4 "screed guides" and glue/screw them temporarily to concrete floor.
I'm concerned about running mortar and SLC up against the drywall - but should I be? I would use sill foam against wall as a barrier for the mortar/SLC. I know I'd have to nail the baseboard only into studs.
Another option - use a filler material, like maybe concrete board??
Thoughts? Any better suggestions? Other potential problems?
Thanks.
I think I can use mortar (sand, cement) to do this, or mortar to get it within 1/2" and then use self-leveling cement. This seems to be easiest and cheapest. I'd use a laser level to measure for tapered 2x4 "screed guides" and glue/screw them temporarily to concrete floor.
I'm concerned about running mortar and SLC up against the drywall - but should I be? I would use sill foam against wall as a barrier for the mortar/SLC. I know I'd have to nail the baseboard only into studs.
Another option - use a filler material, like maybe concrete board??
Thoughts? Any better suggestions? Other potential problems?
Thanks.





