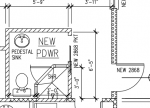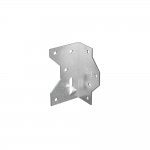Hi All,
I am adding an addition to my home.One of the new walls extends from an existing wall and will have an exterior door within 8-12 inches of the old wall.
Code requires that the anchor bolts that hold the sill plate down to the slab be: 1) one within 12 inches of each end; 2) more than 3-1/2 inches from the ends, and; 3) at least two bolts per section.
If my wall and sill plate section is only 8-12 inches before the door rough opening, the requirements above are impossible. I can put one bolt in the middle of an 8 inch span at 4 inches, or I can put two bolts basically right next to each other at 3-1/2 inches from each side which would leave only about zero to 3 inches between them.
Is there some exception to code that allows just one anchor in such a small section (shown at bottom right of picture)?
Thanks.
I am adding an addition to my home.One of the new walls extends from an existing wall and will have an exterior door within 8-12 inches of the old wall.
Code requires that the anchor bolts that hold the sill plate down to the slab be: 1) one within 12 inches of each end; 2) more than 3-1/2 inches from the ends, and; 3) at least two bolts per section.
If my wall and sill plate section is only 8-12 inches before the door rough opening, the requirements above are impossible. I can put one bolt in the middle of an 8 inch span at 4 inches, or I can put two bolts basically right next to each other at 3-1/2 inches from each side which would leave only about zero to 3 inches between them.
Is there some exception to code that allows just one anchor in such a small section (shown at bottom right of picture)?
Thanks.







