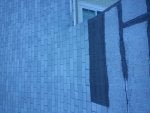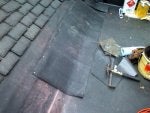Hi all...have a almost flat roof. Its go just a slight pitch. About 17-20 years ago we redid the roof...new pluwood. And did a rolled roof applied with tar. Well some 30 years later its leaking. As you can see it also I also have to contend with a transition from the pitched roof to this basically flat roof.
So any suggestion what to go with? Rolled roof again? EDPM? How would I handle the transition.
Have some pics here also.
Suggestions are appreciated.
So any suggestion what to go with? Rolled roof again? EDPM? How would I handle the transition.
Have some pics here also.
Suggestions are appreciated.











