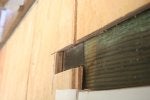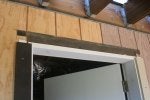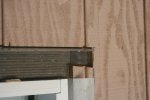To make a long story short, I am putting in new construction windows in my home which has T1-11 siding. There is no sheathing as has been discussed many times on this forum before. I had another thread going and I felt like I was ready to go as far as flashing goes, but now I seem to find conflicting info about the placement of the drip cap everywhere I look. Here is where I am stuck:
1. Cut back the siding so that I can run the drip cap over the top of the head trim. Then I am left with a void as the trim nails to the siding. I guess I can replace the cut piece of siding underneath of the trim to space it back out???
2. Run the drip cap over the window head directly, and behind the siding, letting it extend outward between the head trim and the window.
3. Run a Z channel behind the siding at the window head and then cover it with the head trim. allowing the end of the "z" to cover the nail fin which would be flashed already with flexible flashing.
1. Cut back the siding so that I can run the drip cap over the top of the head trim. Then I am left with a void as the trim nails to the siding. I guess I can replace the cut piece of siding underneath of the trim to space it back out???
2. Run the drip cap over the window head directly, and behind the siding, letting it extend outward between the head trim and the window.
3. Run a Z channel behind the siding at the window head and then cover it with the head trim. allowing the end of the "z" to cover the nail fin which would be flashed already with flexible flashing.








