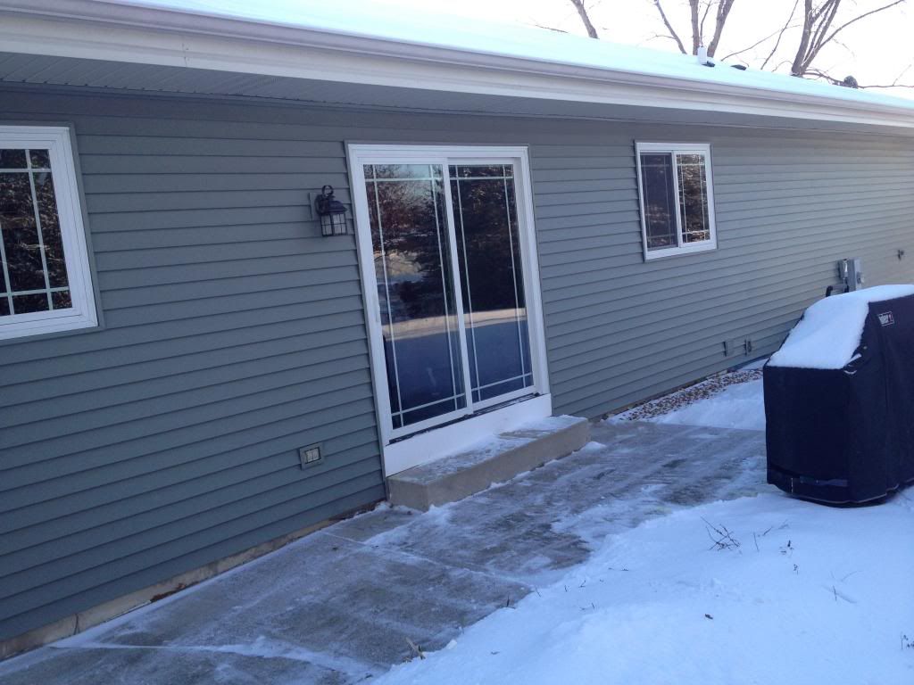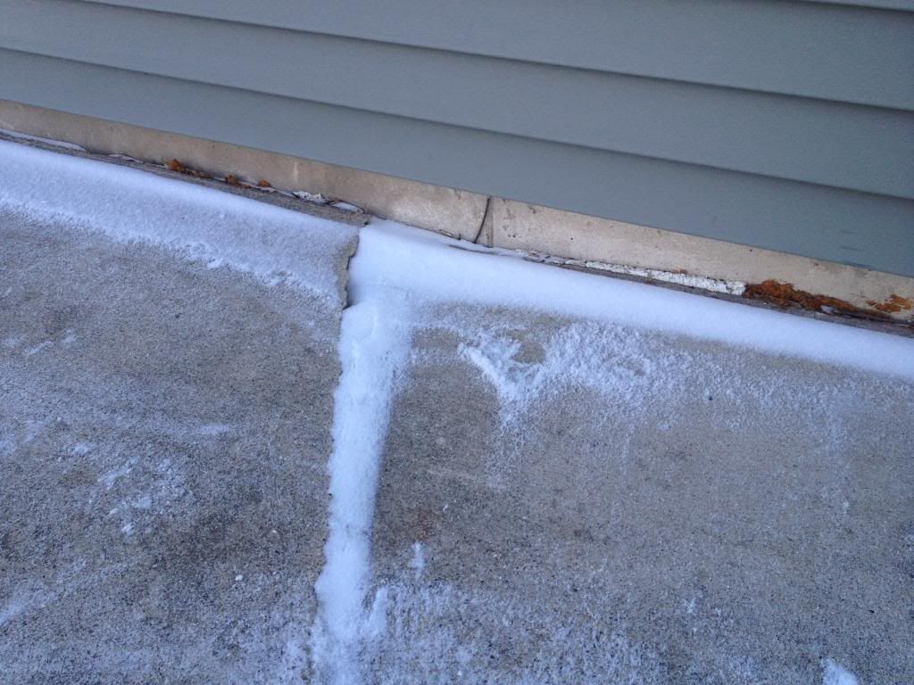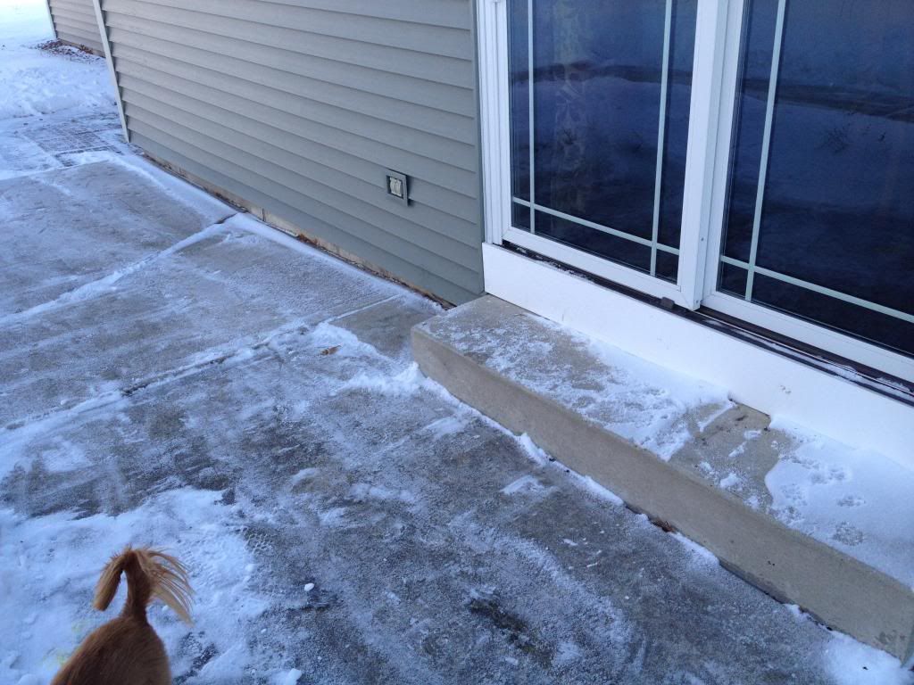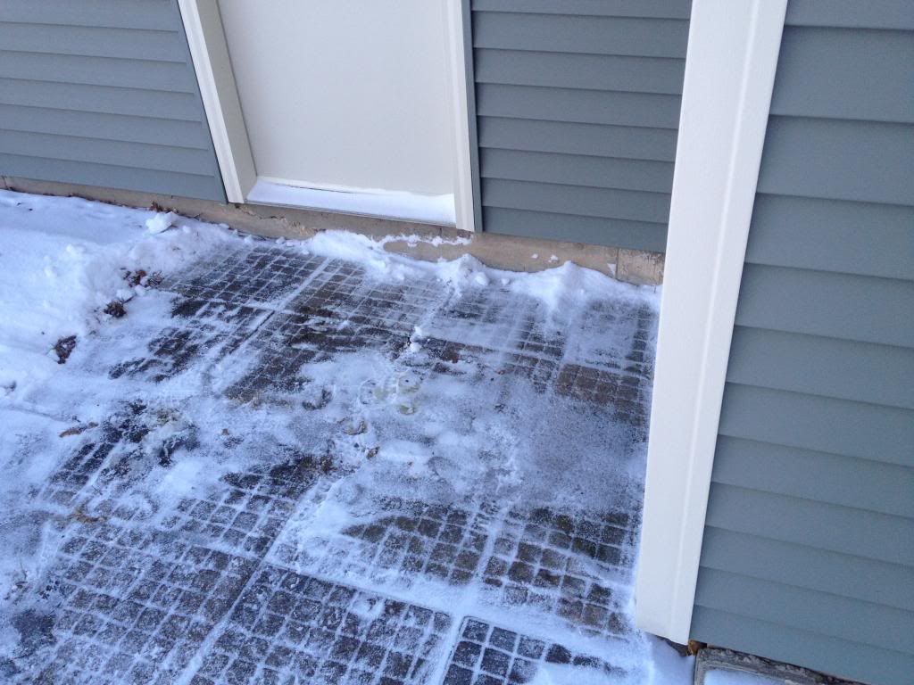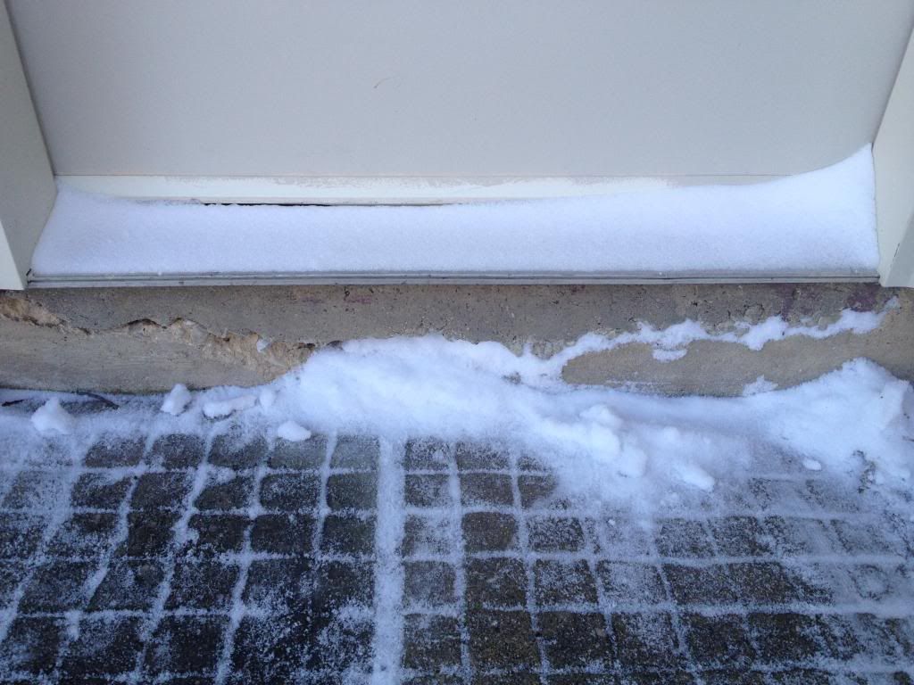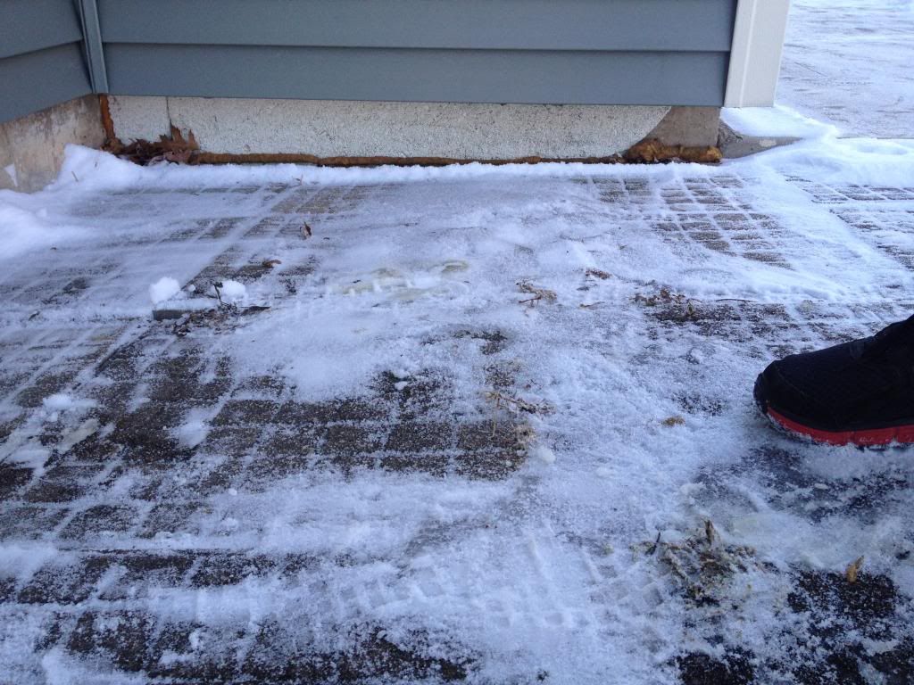Hi all, I'm new here and this is my first post so go easy on me.
I just purchased my first house in September and I'm getting around to all the little fixes that the house needs from the previous owner. Over all, the house is in fantastic shape but the outside patio needs some attention.
There is a 12'x15' concrete patio off the rear of the house that is completely cracked up and settled in all different directions. What I would like to do is completely remove the patio and when the weather warms up, put in a composite deck level with the sliding door.
Now I've never had to take on a project like this before and I have a friend with a dump truck and backhoe who keeps bugging me as to when we're going to get this project going.
Here's my few questions...
The concrete butts up right against the foundation of the house and there's a concrete step that is up against the exterior wall. Once I remove the concrete, what do I need to do, if anything, to the side of the house?
I'm assuming that because the concrete has cracked, the grading on that part of the house is probably junk. Should I back fill in some dirt immediately to the proper grading? Remember I am probably going to get this concrete deck out now while its around 0 degrees here in Wisconsin so as not to rip up my grass.
Is there anything I should pay particular attention to?
I just purchased my first house in September and I'm getting around to all the little fixes that the house needs from the previous owner. Over all, the house is in fantastic shape but the outside patio needs some attention.
There is a 12'x15' concrete patio off the rear of the house that is completely cracked up and settled in all different directions. What I would like to do is completely remove the patio and when the weather warms up, put in a composite deck level with the sliding door.
Now I've never had to take on a project like this before and I have a friend with a dump truck and backhoe who keeps bugging me as to when we're going to get this project going.
Here's my few questions...
The concrete butts up right against the foundation of the house and there's a concrete step that is up against the exterior wall. Once I remove the concrete, what do I need to do, if anything, to the side of the house?
I'm assuming that because the concrete has cracked, the grading on that part of the house is probably junk. Should I back fill in some dirt immediately to the proper grading? Remember I am probably going to get this concrete deck out now while its around 0 degrees here in Wisconsin so as not to rip up my grass.
Is there anything I should pay particular attention to?


