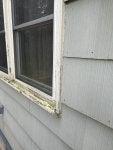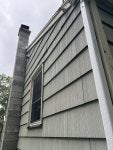hello
I live in NEPA and have a house built 1960’s with asbestos shingles. Instead of removing the shingles was going to do board and batten over the shingles. If I do that I feel that the brick molding around windows will look sunk in since I’ll have the shingles, then a layer of Tyvek (if needed) then the board and batten. How does one build the window molding out to make the house look somewhat right
Thanks
Travis
I live in NEPA and have a house built 1960’s with asbestos shingles. Instead of removing the shingles was going to do board and batten over the shingles. If I do that I feel that the brick molding around windows will look sunk in since I’ll have the shingles, then a layer of Tyvek (if needed) then the board and batten. How does one build the window molding out to make the house look somewhat right
Thanks
Travis









