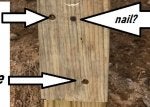The frame is complete
we did a 16x16 deck with 2x8x16 joists
now that its done I said wait a minute, is it ok for the joists to span 16 feet with no central support? I was reading 12 foot max
the deck is under 18" it is low to the ground, to avoid permits
Do I REALLY need to worry that the joists span the full 16 feet? here is one of the beginning pictures
dont mind the spacing, added a joist in between to make it at least 16 on center
It does not have to be perfect, no code inspection and no permits
we did a 16x16 deck with 2x8x16 joists
now that its done I said wait a minute, is it ok for the joists to span 16 feet with no central support? I was reading 12 foot max
the deck is under 18" it is low to the ground, to avoid permits
Do I REALLY need to worry that the joists span the full 16 feet? here is one of the beginning pictures
dont mind the spacing, added a joist in between to make it at least 16 on center
It does not have to be perfect, no code inspection and no permits











