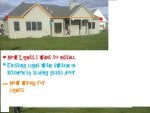Hello everybody! First things first..I don't know much about wiring besides there being a positive, negative and a ground.
I am in the process of gathering information about installing two lights on the soffit of the corners of my house. There is an outside light by the sliding glass door that I was going to tap into for power, since the switch for it is in the kitchen.
My question is will this be possible if I was to run two twin head flood lights off of the same switch. ( http://www.lampsplus.com/products/bronze-mini-twin-head-halogen-outdoor-flood-wall-light__h9572.html )
What would be the easiest way to run the wiring for this? Through the soffit or just through the attic? The problem with the attic is there is vaulted ceilings in a few rooms of my house so it is pretty much impossible to walk in the attic to the far side of my house...actually I don't even think it is possible with the amount of insulation and how the ceilings are.
How would I go about mounting the light to the soffit? A junction box? Will I have to run conduit?
Here is a picture of what I am trying to do. Excuse my art skills in paint.
Thank you!:thumbup:
I am in the process of gathering information about installing two lights on the soffit of the corners of my house. There is an outside light by the sliding glass door that I was going to tap into for power, since the switch for it is in the kitchen.
My question is will this be possible if I was to run two twin head flood lights off of the same switch. ( http://www.lampsplus.com/products/bronze-mini-twin-head-halogen-outdoor-flood-wall-light__h9572.html )
What would be the easiest way to run the wiring for this? Through the soffit or just through the attic? The problem with the attic is there is vaulted ceilings in a few rooms of my house so it is pretty much impossible to walk in the attic to the far side of my house...actually I don't even think it is possible with the amount of insulation and how the ceilings are.
How would I go about mounting the light to the soffit? A junction box? Will I have to run conduit?
Here is a picture of what I am trying to do. Excuse my art skills in paint.
Thank you!:thumbup:





