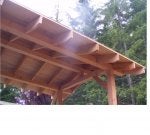Hello all.
I'll get right to the details here.
Ive just built a post and beam porch out of nominal rough hewn douglas fir.
Ive used 2x8 rafters resting on 6x6 beams as well as a 6x6 ridge beam.
The roof has been decked with 3/4 hem-fir shiplap with a layer of 3/4 inch standard sheathing to account for roofing nail penetration (so you dont see the ugly nails from below)
I cant seem to rest easy about the fact that I may be reaching the weight limits of the 6x6 beams. Everything seems very solid but I just cant get the thought out of my head that I maybe miscalculated. (I'll give ten bucks to the first person that suggests 'you should've used 6x8 or 6x10')
Each 6x6 beam only spans 12 feet, of which 2 of those feet are supported by a knee brace. So technically the beams only span 10ft.
Perhaps someone out there could rest me at ease that what Ive built isnt going to topple down under the combined weight of itself and the asphalt shingles that will be applied to it.
Pic Included.
Thanks
I'll get right to the details here.
Ive just built a post and beam porch out of nominal rough hewn douglas fir.
Ive used 2x8 rafters resting on 6x6 beams as well as a 6x6 ridge beam.
The roof has been decked with 3/4 hem-fir shiplap with a layer of 3/4 inch standard sheathing to account for roofing nail penetration (so you dont see the ugly nails from below)
I cant seem to rest easy about the fact that I may be reaching the weight limits of the 6x6 beams. Everything seems very solid but I just cant get the thought out of my head that I maybe miscalculated. (I'll give ten bucks to the first person that suggests 'you should've used 6x8 or 6x10')
Each 6x6 beam only spans 12 feet, of which 2 of those feet are supported by a knee brace. So technically the beams only span 10ft.
Perhaps someone out there could rest me at ease that what Ive built isnt going to topple down under the combined weight of itself and the asphalt shingles that will be applied to it.
Pic Included.
Thanks





