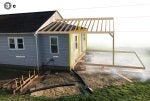Posting separately some (long-winded) questions about our small porch roof build. Thanks for reading all the way through.
I’d like to keep the ceiling open as possible, and avoid collar ties or rafter ties - horizontal crosspieces between rafters on both sides to hold the two halves together - unless critical. There are no enforced building codes here, no blueprints or engineer. I’m not basing the build only on advice from strangers online, but the local good-ole-boy builders I’ll be using say that vaulted ceilings need rafter ties to hold the two halves together, like a pole barn. But I’ve found numerous examples without them - some attached below. I feel my design would be a self-supporting ridge beam, and although collar or rafter ties would add a lot more strength, they aren’t critical for this small (less than 500sf) roof.
The plan is to keep this deck and porch roof as freestanding as possible, and not to count on the existing house being built well enough to hold it’s extra weight.
Right now the plan is to support the roof on 6x6” posts with 4x12” LVL - or doubled up 2x12 - top beams. The beam span across the back is 18’. The side beams will attach along the back of the addition house - 11’ over the deck and another 8’ along the house - so 19’ long 4x12” side beams. Ridge beam is 4"x10"x22'. Currently plan on 24”oc rafters - just for aesthetic reasons. Haven’t decided yet on a covered or exposed rafter ceiling. If covered, I think we’d go with 16”oc for more support.
One corner column (at side stairs) will be missing so as not to block the new window, and I hope to make up the strength there by adding three 4”x6” columns along the back of the house secured to a footer buttress, as well as the foundation and stud walls. (Yellow/orange posts on attached renderings). These 3 posts will take much of the load of the entire roof. With the 19’ side beams attached to the existing rafter ends, I think it should be pretty solid once all the anchors, fasteners and straps are in place.
The roof covers about 200sf of deck, and at a 4 or 5 pitch with overhangs, is about 480sq of surface. It’ll be shingles on OSB or plywood, with thickness still undetermined. This is rural S. Ohio - Spring is very wet, Summers get into the 90s, and Winter is mostly just cold in the 20s & 30s, often very windy but little snow.
What do you think about the structural support of this plan and possible problems? How could it be improved?
![Image]()
![Image]()
![Image]()
![]()
![Image]()
![Image]()
No collar or rafter ties:
![Image]()
![Image]()
I’d like to keep the ceiling open as possible, and avoid collar ties or rafter ties - horizontal crosspieces between rafters on both sides to hold the two halves together - unless critical. There are no enforced building codes here, no blueprints or engineer. I’m not basing the build only on advice from strangers online, but the local good-ole-boy builders I’ll be using say that vaulted ceilings need rafter ties to hold the two halves together, like a pole barn. But I’ve found numerous examples without them - some attached below. I feel my design would be a self-supporting ridge beam, and although collar or rafter ties would add a lot more strength, they aren’t critical for this small (less than 500sf) roof.
The plan is to keep this deck and porch roof as freestanding as possible, and not to count on the existing house being built well enough to hold it’s extra weight.
Right now the plan is to support the roof on 6x6” posts with 4x12” LVL - or doubled up 2x12 - top beams. The beam span across the back is 18’. The side beams will attach along the back of the addition house - 11’ over the deck and another 8’ along the house - so 19’ long 4x12” side beams. Ridge beam is 4"x10"x22'. Currently plan on 24”oc rafters - just for aesthetic reasons. Haven’t decided yet on a covered or exposed rafter ceiling. If covered, I think we’d go with 16”oc for more support.
One corner column (at side stairs) will be missing so as not to block the new window, and I hope to make up the strength there by adding three 4”x6” columns along the back of the house secured to a footer buttress, as well as the foundation and stud walls. (Yellow/orange posts on attached renderings). These 3 posts will take much of the load of the entire roof. With the 19’ side beams attached to the existing rafter ends, I think it should be pretty solid once all the anchors, fasteners and straps are in place.
The roof covers about 200sf of deck, and at a 4 or 5 pitch with overhangs, is about 480sq of surface. It’ll be shingles on OSB or plywood, with thickness still undetermined. This is rural S. Ohio - Spring is very wet, Summers get into the 90s, and Winter is mostly just cold in the 20s & 30s, often very windy but little snow.
What do you think about the structural support of this plan and possible problems? How could it be improved?

No collar or rafter ties:




