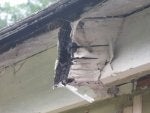I've got a 1942 cottage that I am trying to fix up. The roof has exposed 2" by 4" rafter tails under the sheathing and had fascia nailed to the ends, onto which the gutter was screwed, no soffit.
The ends of the rafter tails have been re-nailed a lot over the years and the last gutter installation was not properly flashed, so they all have a bit of end rot. Best ones are pretty solid until the outer inch or so, but a couple of bad ones are rotted 2-3" from the end.
I'm not planning to take up the roof or sheathing at this point, but I am looking for some sensible ways to fix these ends and make them look neat. I'm worried about cutting them because right now this isn't a structural problem, so whatever I don't want to make the problem worse.
Any suggestions on repair methods for this? I'll get up some pictures of the rafter ends tomorrow when the sun is out.
The ends of the rafter tails have been re-nailed a lot over the years and the last gutter installation was not properly flashed, so they all have a bit of end rot. Best ones are pretty solid until the outer inch or so, but a couple of bad ones are rotted 2-3" from the end.
I'm not planning to take up the roof or sheathing at this point, but I am looking for some sensible ways to fix these ends and make them look neat. I'm worried about cutting them because right now this isn't a structural problem, so whatever I don't want to make the problem worse.
Any suggestions on repair methods for this? I'll get up some pictures of the rafter ends tomorrow when the sun is out.








