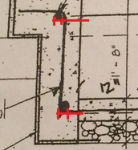Hey Guys : I will post an image. Would you help me with a drawing an engineer did for me years ago ? The drawing is of a Bench Footer. The bench footer is used to lower the basement floor. How do I hang or suspend the rebar in the forms ?

Thank you very much !

Thank you very much !





