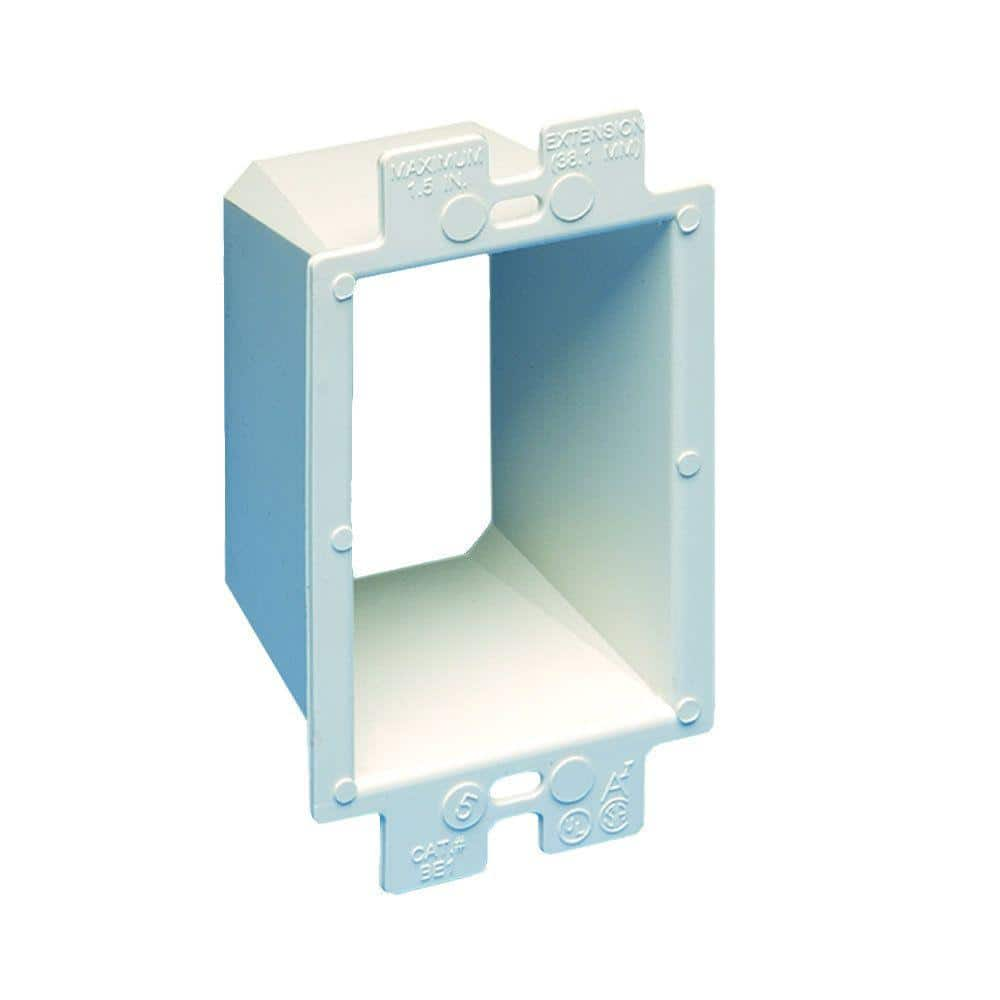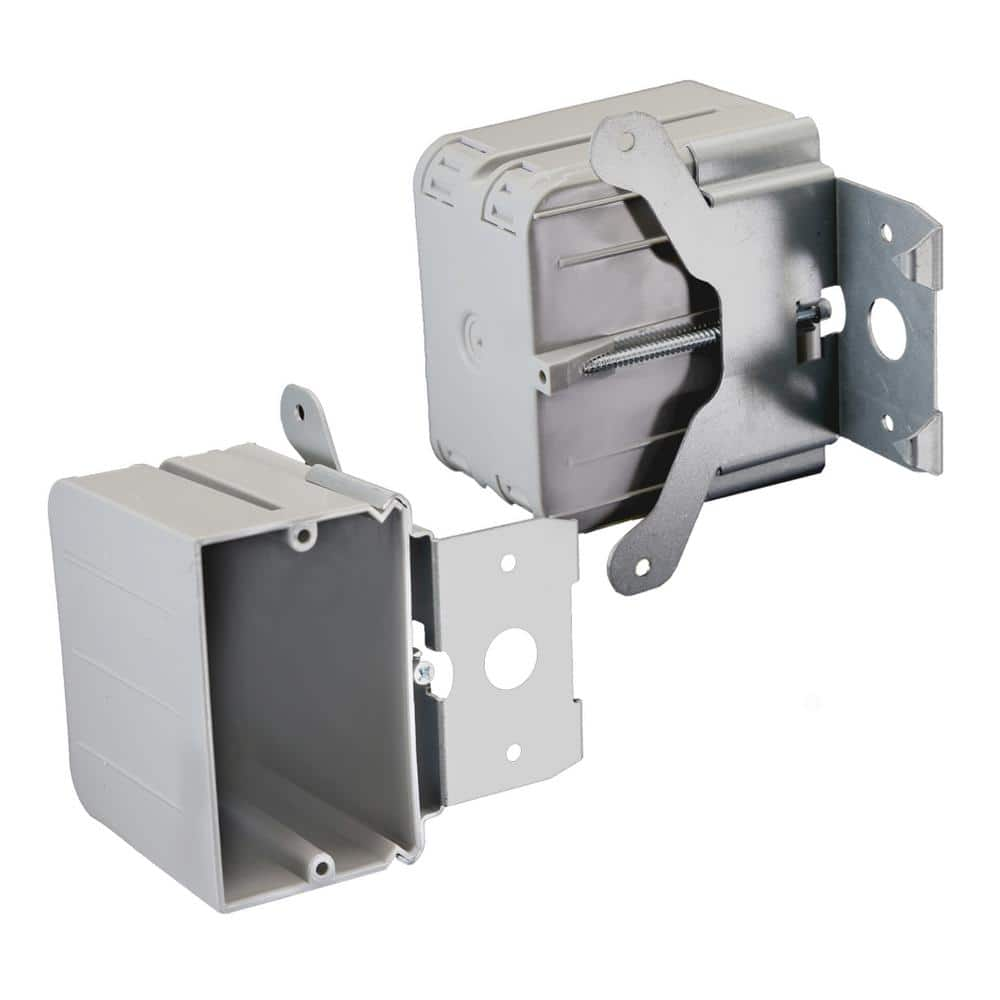"Before or After"
If the tile person is sloppy and the tiles run over the edges of the area where the extenders would be (ones in post #2-Half Fast Eddie)
View attachment 809691
then I would use
View attachment 809692
When I did a new build or reno on a kitchen I always covered myself by installing the extenders (post #2) on all receptacle/light switch boxes where tile would be placed. I installed them so they stuck way out from the surface of the tile that would be installed. This way the person/s doing the tiling would be forced to cut their tiles so that the tiles go around the entenders and not overlap where the extenders would go if installed after the tile. Once the tile is installed I would then take the extenders off the boxes and then use ones only deep enough so the receptacle/light switch comes flush to the tile surface. Laying the extenders stacked on the boxes makes it very obvious for the tiler to go around them. I would not cut tiles ;not my thing and trying to get them back to cut tiles that are blocking the electrical boxes would be near impossible. This way my sure proof way to make sure the did not lay tile over my box edges.
That's a great idea, I might pick up some of those (ring-type, pic #1) to install when I'm tiling so I get the cut just right, even if I decide to use the ones in pic #2 (that's an Arlington Industries BE1).
Not sure which ones I'll use after tiling, but I have one 3-gang box and I haven't found one of the ring-type (pic #1) for 3-gang. But, there is a 3-gang Arlington Industries BE3 for that.
The Arlington Industries BE boxes have an advantage in that the "ears" rest on the tile so will be straight even if the wall box is wonky like a lot of mine are. The disadvantage of the BE boxes is that your have to cut them (reduce the depth) to fit around a GFCI, and even then they fit real tight around the GFCI device. At least that's true on a 1-gang, it might be better on the 3-gang as there might be more room to shift the 3 devices left-right within the box.








